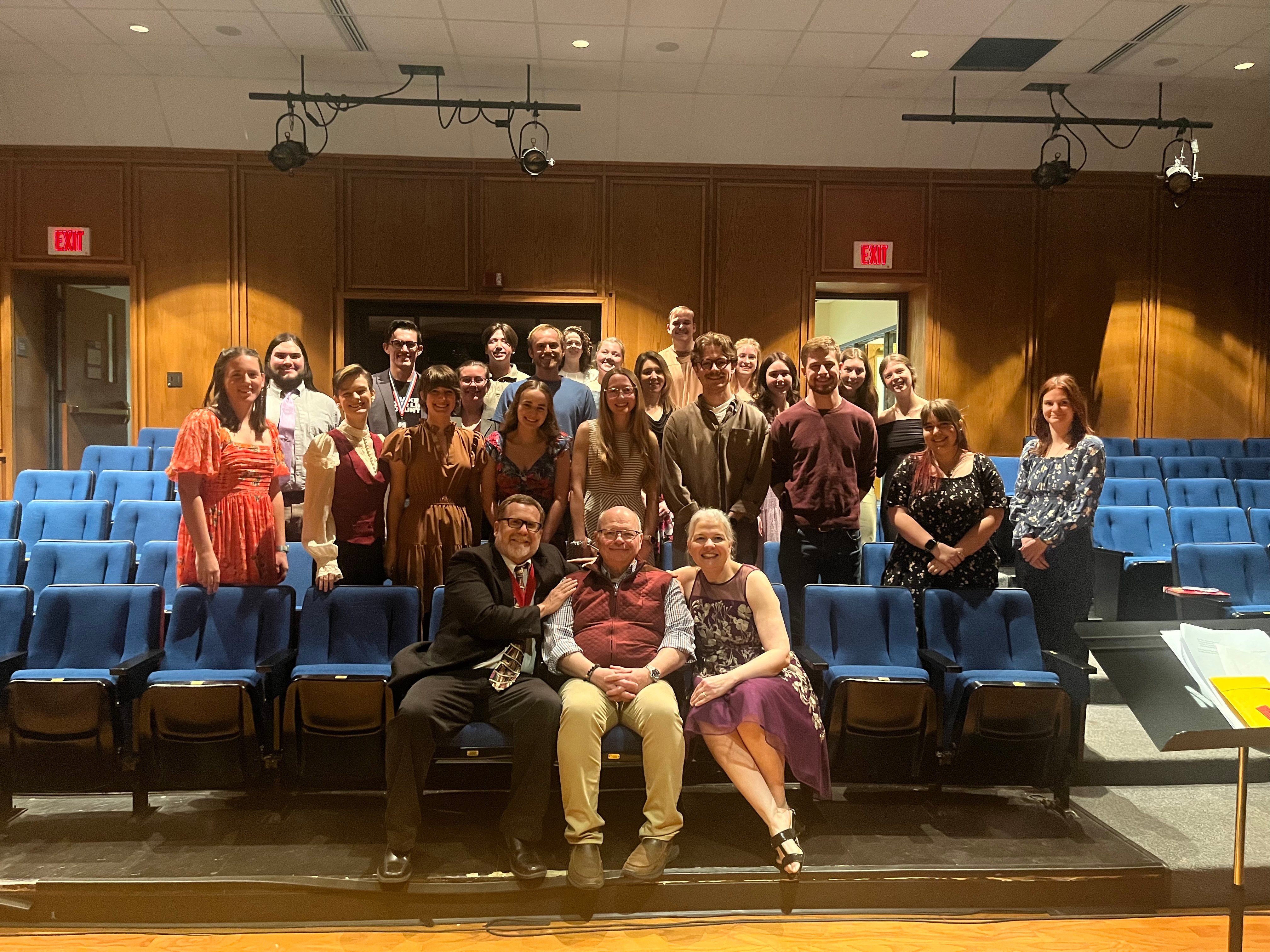![]()
The John Brown University Board announced last week that by the fall of 2013, the existing Kresge Dining Hall will have a 17,000- square foot extension.
The Great Hall will be able to seat an extra 500 people, and will be able to hold overflow of the daily cafeteria traffic. It will also serve as seating during visit days, board meetings and other non-University related events.
“The new addition can be divided up by an air wall,” Vice President of Student Development Steve Beers said. “This will provide a lot more space and seating for events on campus without displacing the students.”
Daily, there are 900 to 1,000 lunches served in the existing dining hall with only 500 existing chairs. The new addition will be connected to the existing hall, but will be able to be closed off during hours that the cafeteria is not as crowded.
The Board also announced last week that the University will soon begin building additional housing on campus.
By July of 2013 construction will be completed and the building will be ready for use by upperclassmen, married couples, graduate students or even faculty. After a year or so, another identical set of apartments may be built to accommodate even more residents.
Each building would house up to 40 residents; 32 on the first two floors plus a fully developed third floor which could hold eight more.
The first two floors would have four apartments each: eight apartments per building or 16 total. Residents would walk into a combined living room and kitchen/study that would be semi-furnished, and include appliances and a washer and dryer. Laundry would be included in the price of room and board.
Off the main living area would be two separate bedrooms, each designed to be shared by two people. Walk-in closets and shower/tub combinations will be distinctive factors of these proposed living spaces.
Plans for the third floor, which have yet to be finalized, will be somewhat different. Truly a studio apartment, this setting would offer yet another living option for students on campus.
A studio would include two students who share one room which contains the kitchen, living room and bedroom. One bathroom would be on the side.
“We’re trying to provide the most amount of flexibility with the apartments,” described Beers.
In total, the apartments will cost approximately $1.25 million to build.
The two new construction sites on campus will be built simultaneously, so University staff are already looking for possibilities to maximize the construction.
“We are working with the contractors to find the most efficient way to work with the building timelines,” Beers said. “A lot of things overlap or are really close.”
This means that in order to save money on construction costs, one building would wait for insulation, flooring, etc. until the other was ready.
Realizing that these are both huge and disruptive construction sites, Beers noted that parking would be limited, but that new parking will be available with the new buildings including a lot by the Great Hall, by the North Slope, and also a new lot close to the Admissions Building.
SGA vice president of communication, Meghan Shoop noted after attending last week’s board meeting that the financial breakdown of the new additions was interesting.
“I think it’s really neat that the money to fund these projects is from an endowment,” Shoop said. “This is not what our tuition dollars are going towards. It was a gift to our school.”




